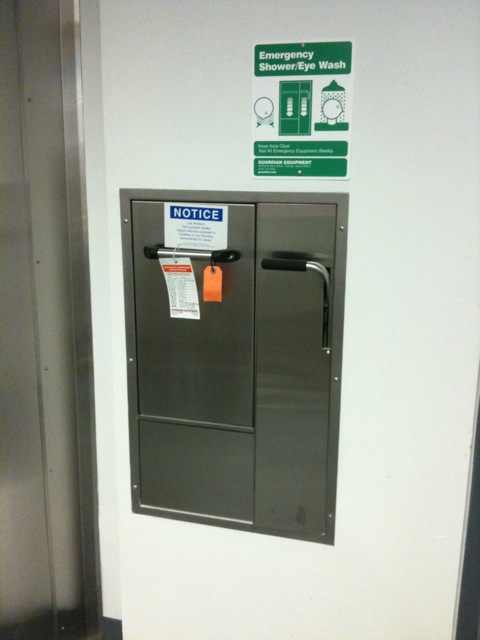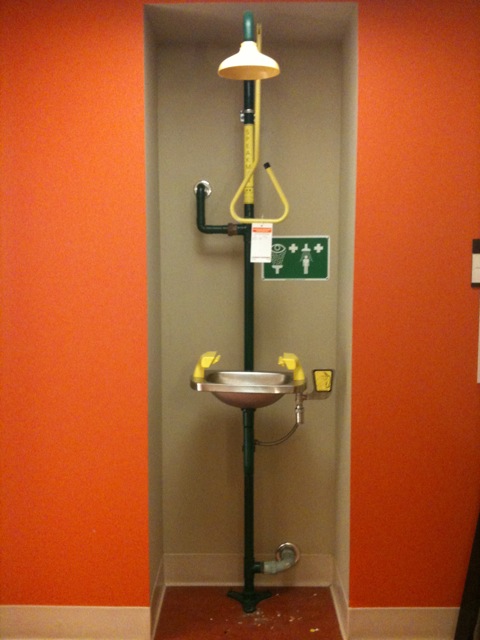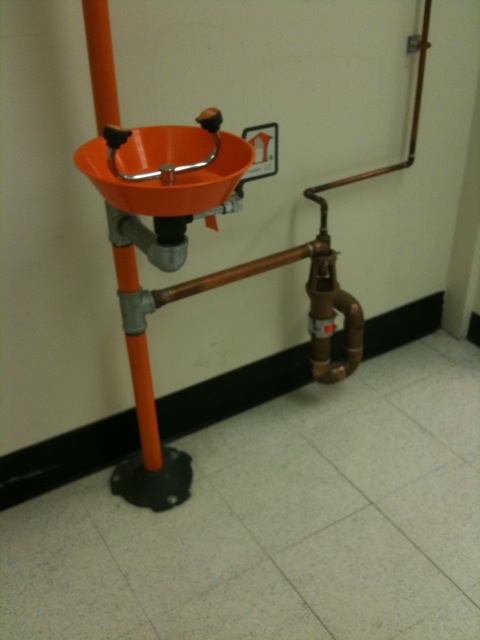Last Revised: October 16, 2023
Revised 02/2022
Purpose and Scope
All laboratories and facilities that handle hazardous materials must have adequate emergency irrigation equipment.
This document shall be used in the selection and installation of emergency irrigation equipment for University of Pennsylvania facilities. Compliance with all aspects of ANSI Z358.1 (most recent) is required. That document is incorporated into this specification by reference.
Responsibilities
It is the responsibility of the Project Manager, General Contractor, Architect and / or Engineer to ensure that the location of emergency irrigation equipment is identified in the drawings and approved by EHRS before construction begins.
It is the responsibility of EHRS to approve the locations, numbers, and types of irrigation equipment used in laboratories.
It is the responsibility of the group residing in a space to activate and flush the eyewashes serving their space on a weekly basis.
Equipment Selection
The following equipment is approved by EHRS.
New Construction
Recessed mounted emergency eyewash/shower units such as the one pictured below are strongly encouraged. Freestanding eyewash/shower units are also acceptable but care must be exercised in the placement of the irrigation equipment so that the shower activation handle does not obstruct equipment placement or obstruct pedestrian traffic.


Existing Construction
The selection of free standing eyewash stations are encouraged over sink placement because sink locations are frequently crowded and access to the eyewash can be hindered. However there are spaces such as tissue culture rooms where the only location to install an eyewash is the sink. When eyewash units are installed at sinks, eyewashes that swing across the sink should be avoided because these stations are often too large for small sinks. Deck mounted eyewash-drench hoses are recommended for these locations.
Installation Requirements
-
All eye/face wash installations shall discharge into a drain line or sink.
-
All eye/face wash installations shall provide a controlled flow of flushing fluid to both eyes simultaneously.
-
Floor drains are not required for shower locations.
-
Eyewash and shower locations must be identified with signs or decals.
-
The City of Philadelphia requires trap primers for eye wash drain connections.
-
Eyewash units shall be installed such that after activation it does not require the continued use of the operator's hands.

Installation Locations and Numbers
Shower-eyewash units shall be located within 10-seconds travel from work area where they are required. If located within a laboratory, a secondary shower-eyewash unit must also be accessible in a nearby location such as the hallway or distal area of the lab suite in case of unsafe conditions near the primary unit during an emergency.
Testing and Certification
All units must be flow tested and tagged as described in ANSI Z358.1 (most current). Written certification of the test shall be provided to the Project Manager.